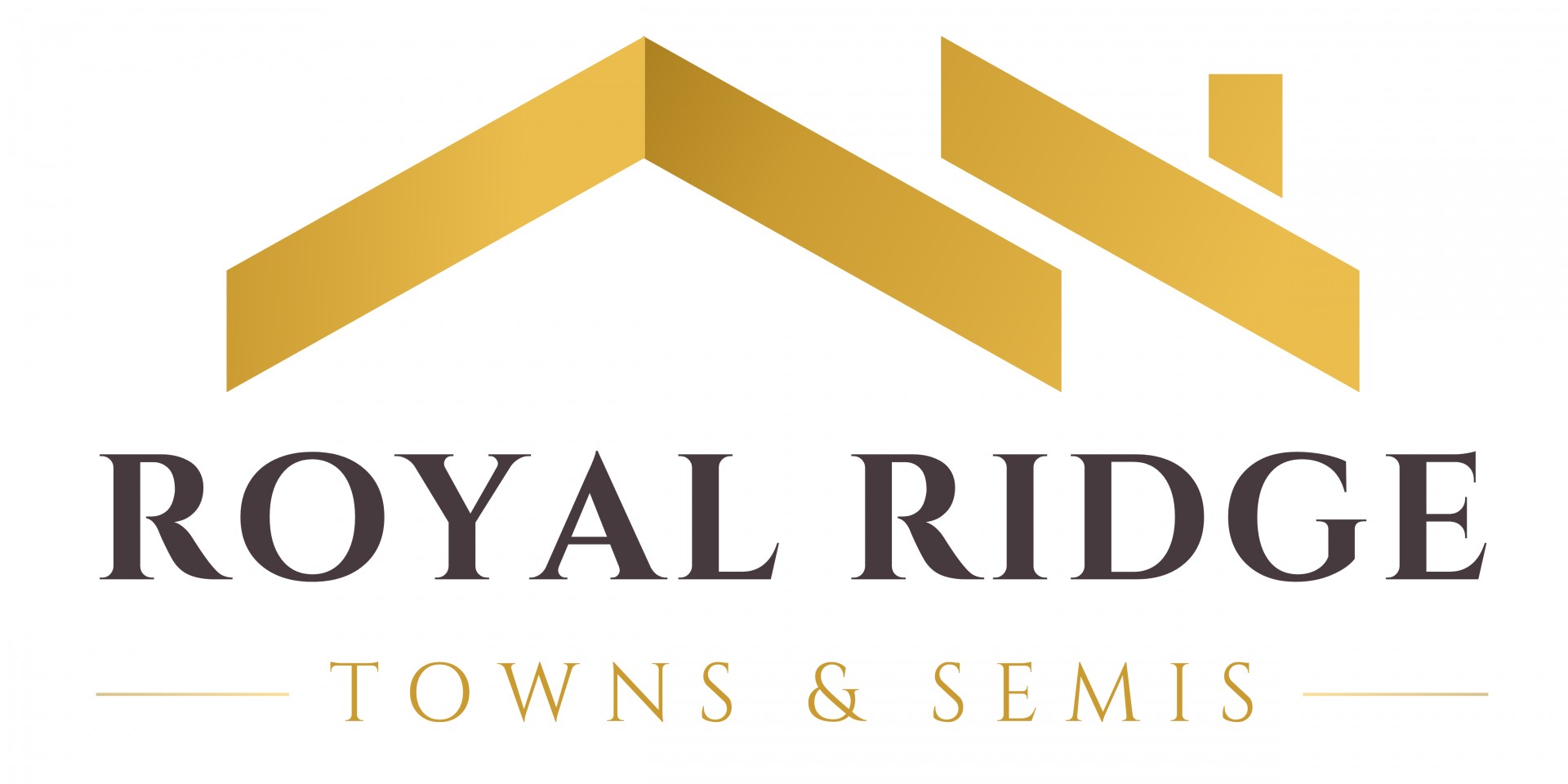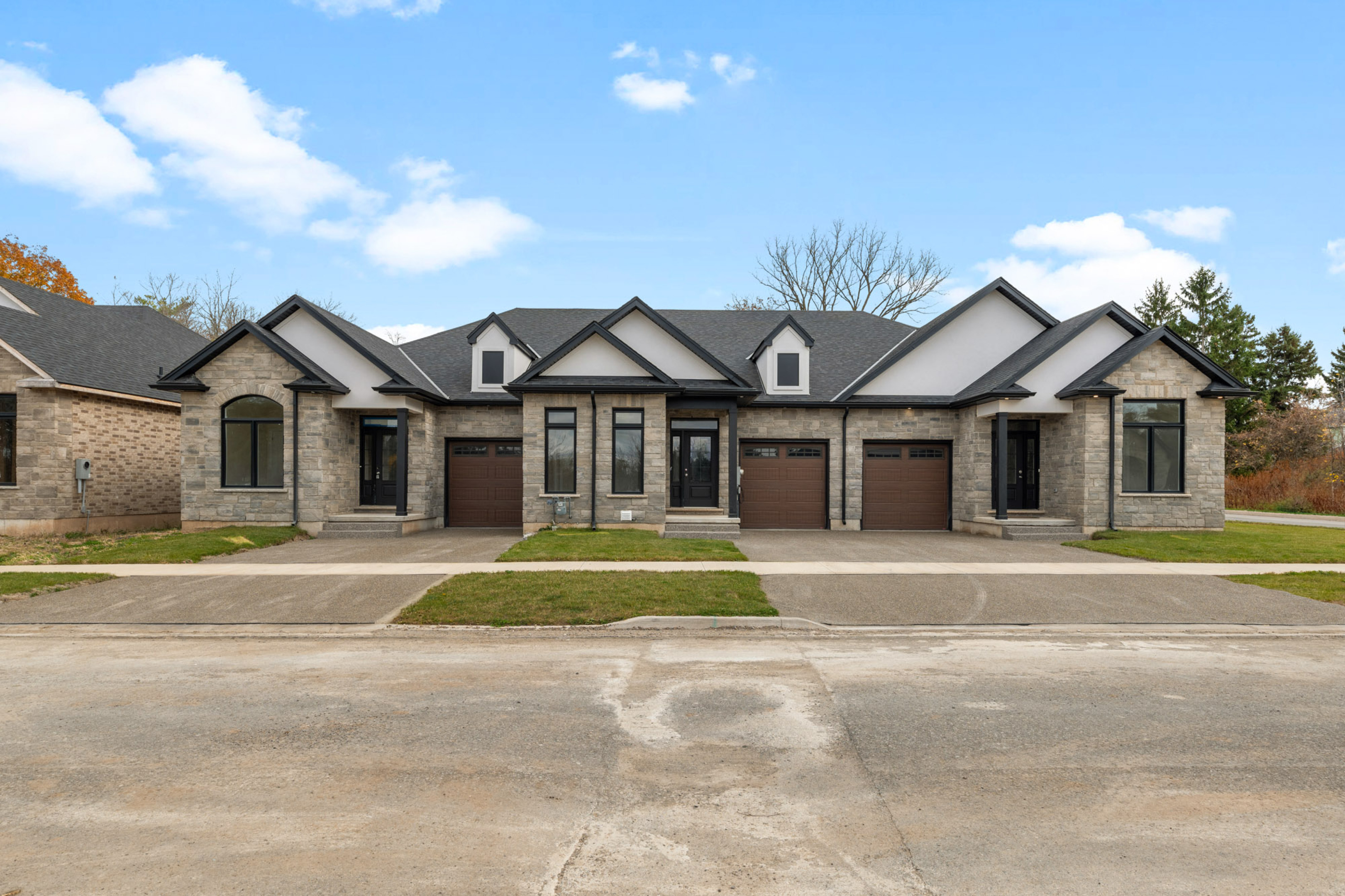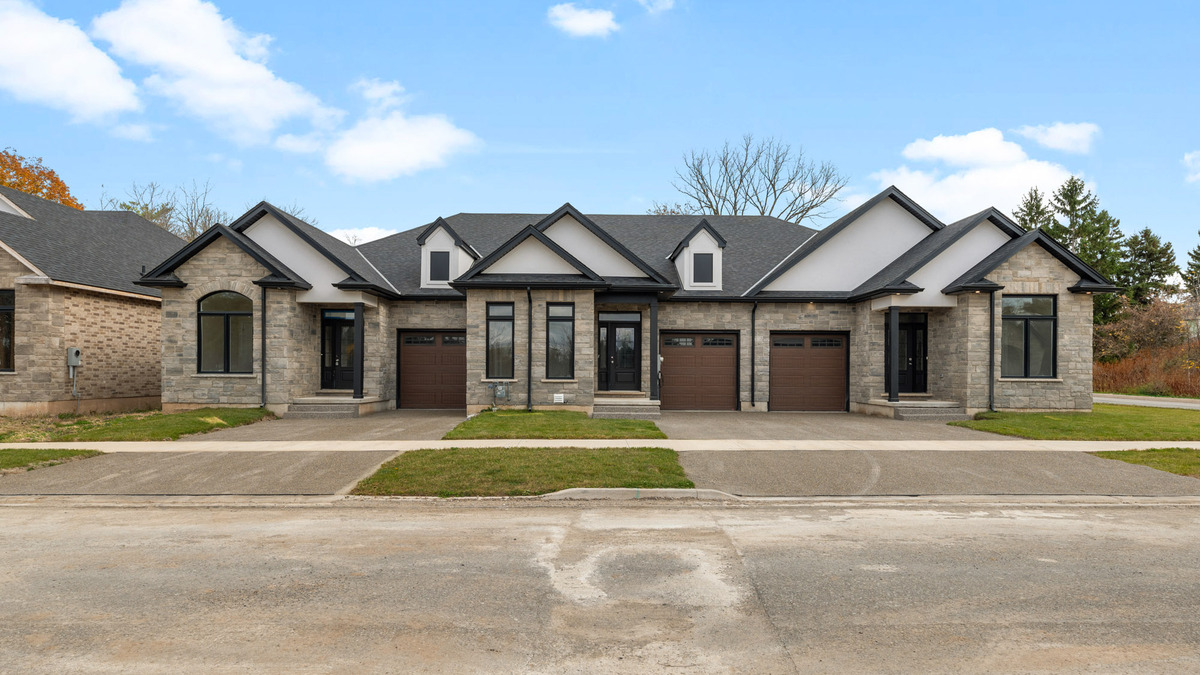514 Royal Ridge Drive Ridgeway
Built: 2025
Type: Townhouse
Style: Bungalow
Ownership: Freehold
Basement Type: Full
Basement Development: Full
Heat Type: Forced Air
Heat Fuel: Gas
Cooling: Central Air
Water: Municipal

Welcome to Royal Ridge Towns & Semis in beautiful Ridgeway, Ontario!
With construction well underway, this community of townhomes includes 12 semi-detached homes along with 27 townhomes. An added bonus of the configuration of the site is that 16 of the 27 townhomes are end-units.
You’ll appreciate the interior space and floorplans which are over 1,600 sq.ft. for the semi-detached and approx. 1,425 sq.ft. for the townhomes. Floorplan highlights include a spacious primary suite with full ensuite bathroom and walk-in closet. The beautiful and open kitchen comes standard with stone counters and an adjacent walk-in pantry!
Exteriors are finished with a mix of stone and stucco, which along with the exposed aggregate concrete driveways, make for an impressive first view when arriving home. Built by a Niagara builder with Niagara trades and suppliers, you will be impressed with the standard finishing selections.
Flooring is a mix of engineered hardwood in the main living areas, tiles (bathrooms and laundry) and carpet in the bedrooms. Lighting is predominantly pot lighting but you may have the ability to customize that depending on the timing and the townhome.
***For a limited time, receive $5,000 towards upgrades included***
NOTABLE ITEMS:
The photos are of the model homes so please use as a guide only.
These are freehold townhomes with no fees applicable.
There are model homes availableto view at the OPEN HOUSE on Sundays from 2 – 4pm. Please check with us on holiday weekends.
Otherwise viewings are available upon request at your convenience.
Tour the site and model home
Open Houses every Sunday 2pm-4pm. For holiday weekends please check with us first.






































 See More
See More

