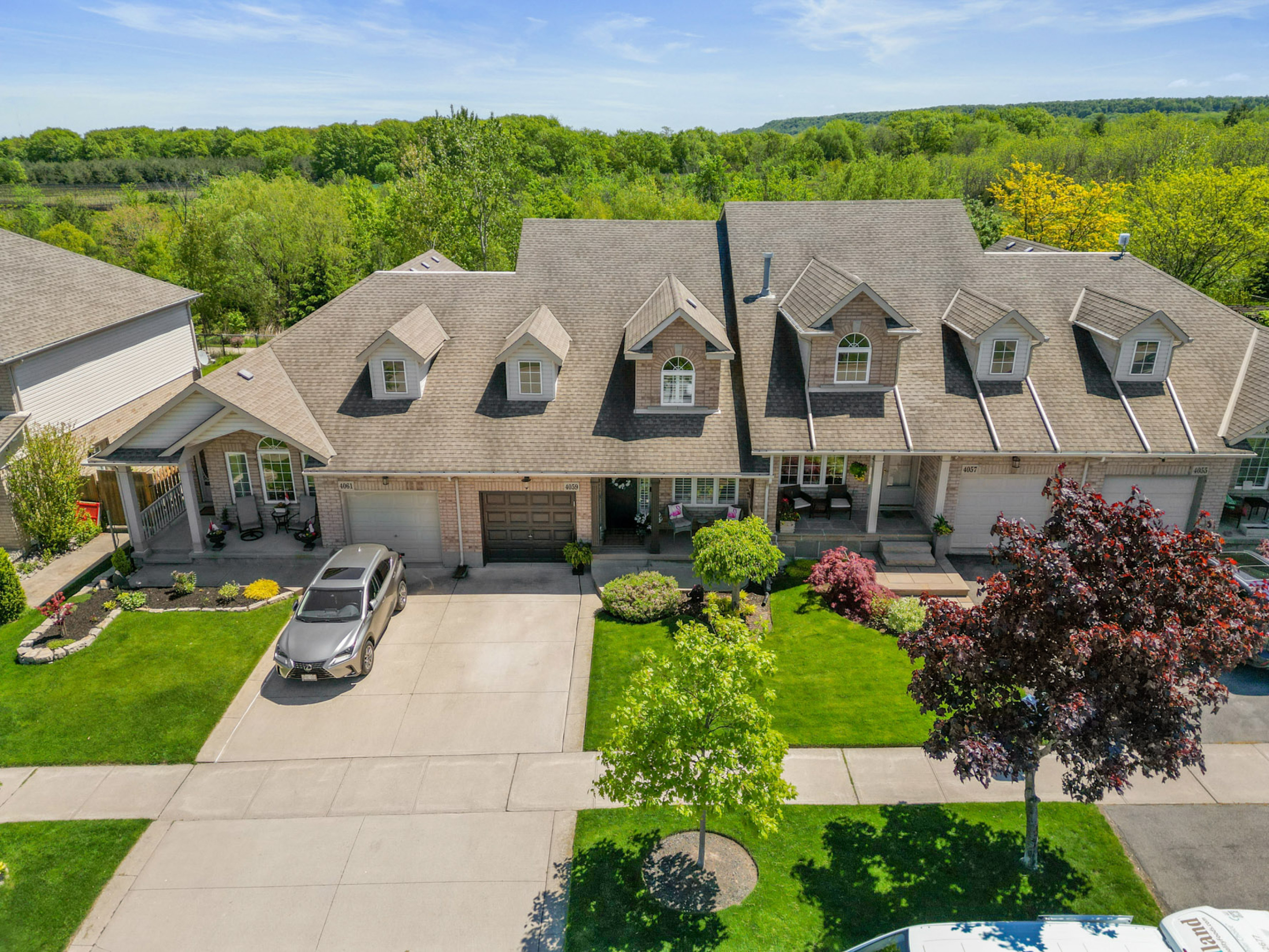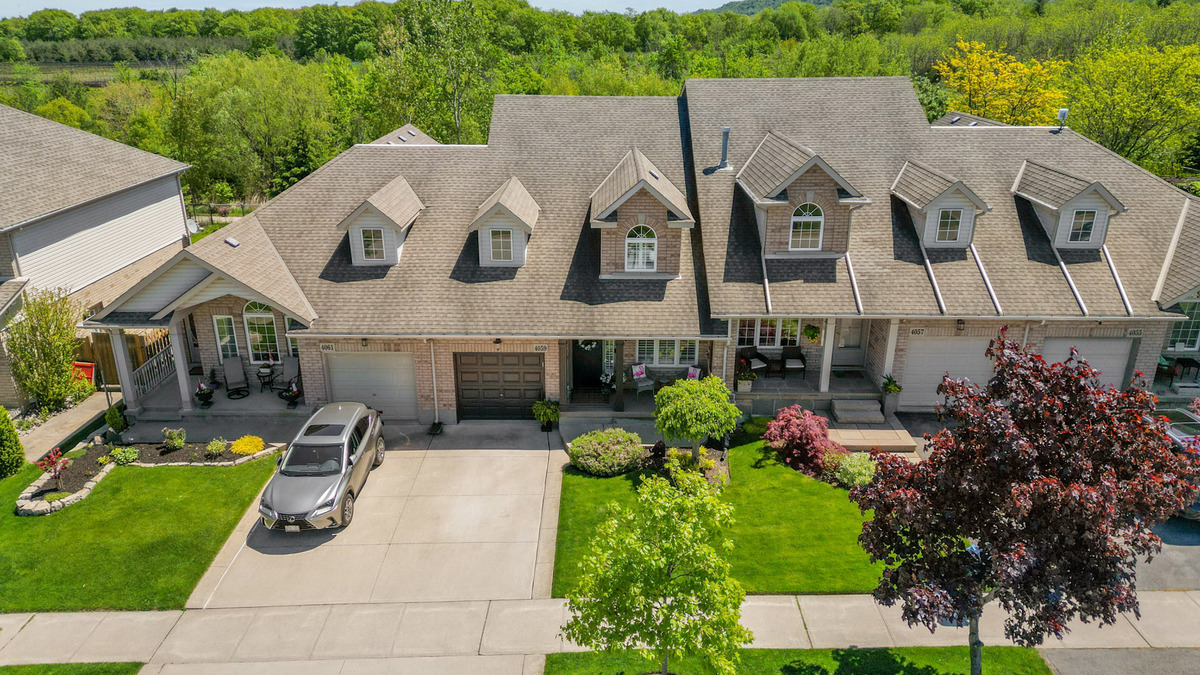4059 Ashby Drive Beamsville
$749,900
3 (2+1) Beds
3 Full Baths
1,676 sq.ft. + fin. bsmt
Property Taxes: $5,340 (2025)
Built: 2005
Type: Townhome
Style: Two-Storey
Ownership: Freehold
Basement Type: Full
Basement Development: Full
Heat Type: Forced Air
Heat Fuel: Gas
Cooling: Central Air
Water: Municipal
NEW PRICE
Serenity meets style in this beautifully maintained Beamsville townhome!
Backing onto a peaceful ravine and the Hillside Estates Trail, this 3-bedroom, 3-bathroom home offers over 2,000 sq. ft. of finished living space across three fully finished levels.
Versatile Layout Highlights:
- Main floor family room easily functions as a bedroom with ensuite privilege
- Upper-level loft retreat with a nearly 20’ bedroom, luxury ensuite & heated floors
- Lower-level rec room, full-size bedroom, bonus room, and another full bath
Outdoor Living:
- Enjoy serene ravine views from the raised composite deck with roll-out awning
- Walkout stone patio and direct garage-to-yard access via stone pathway
- Short Stroll to Ashby Drive Park & Playground
Chef-Ready Kitchen:
- Quartz counters, tiled backsplash, shaker-style cabinets & undercabinet lighting
- Neutral tones, hardwood flooring, pot lights & vaulted ceilings throughout main floor
Extras You'll Love:
- Main floor laundry with full tub
- Only carpet in the entire home is on the stairs to the 2nd floor
- Immaculately maintained and move-in ready
Whether you're downsizing, relocating, or searching for a peaceful setting close to nature, this home checks all the boxes.
Check out the Video Tour:

Fill out the form and we'll get back to you.









































 See More
See More
