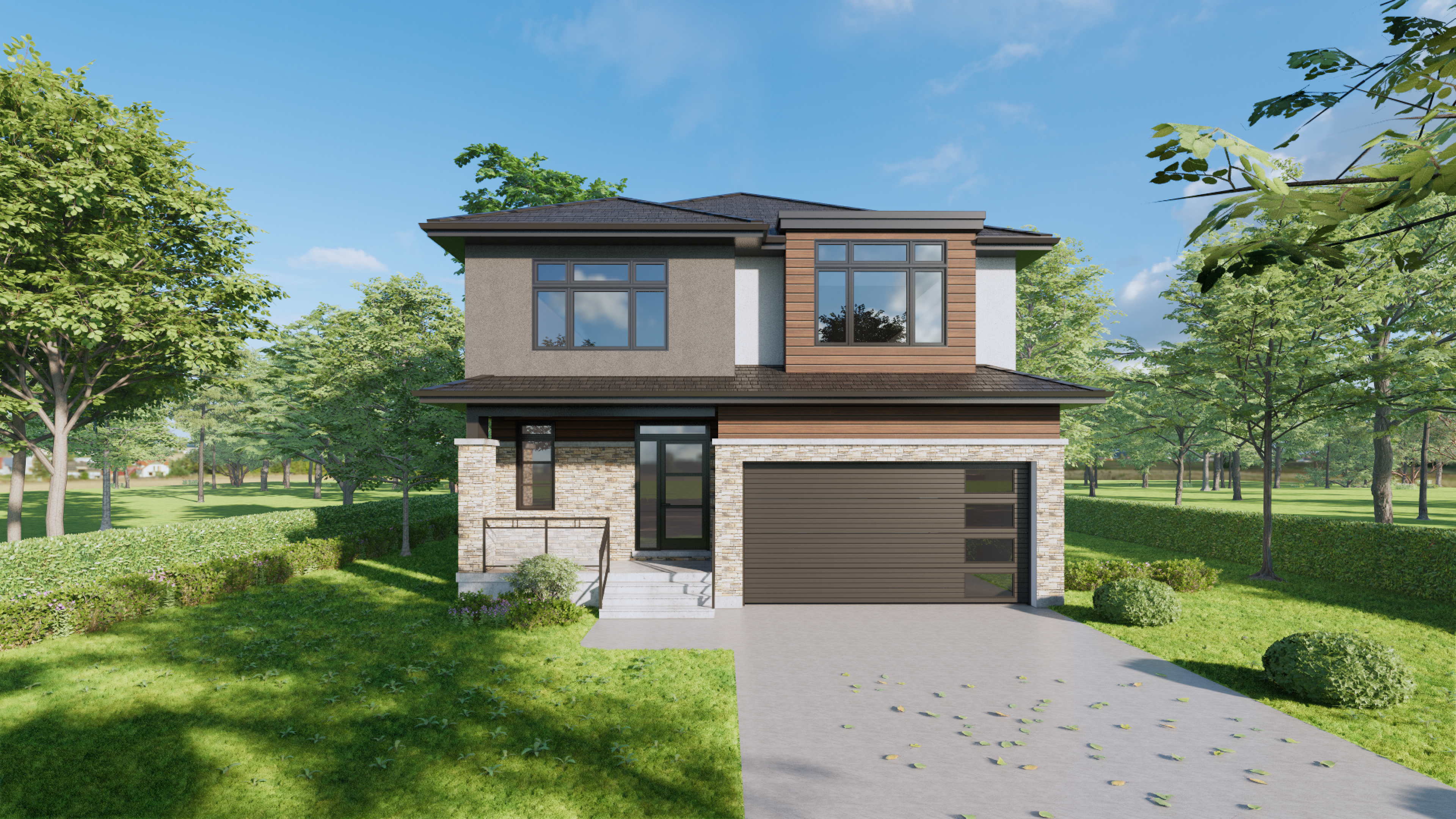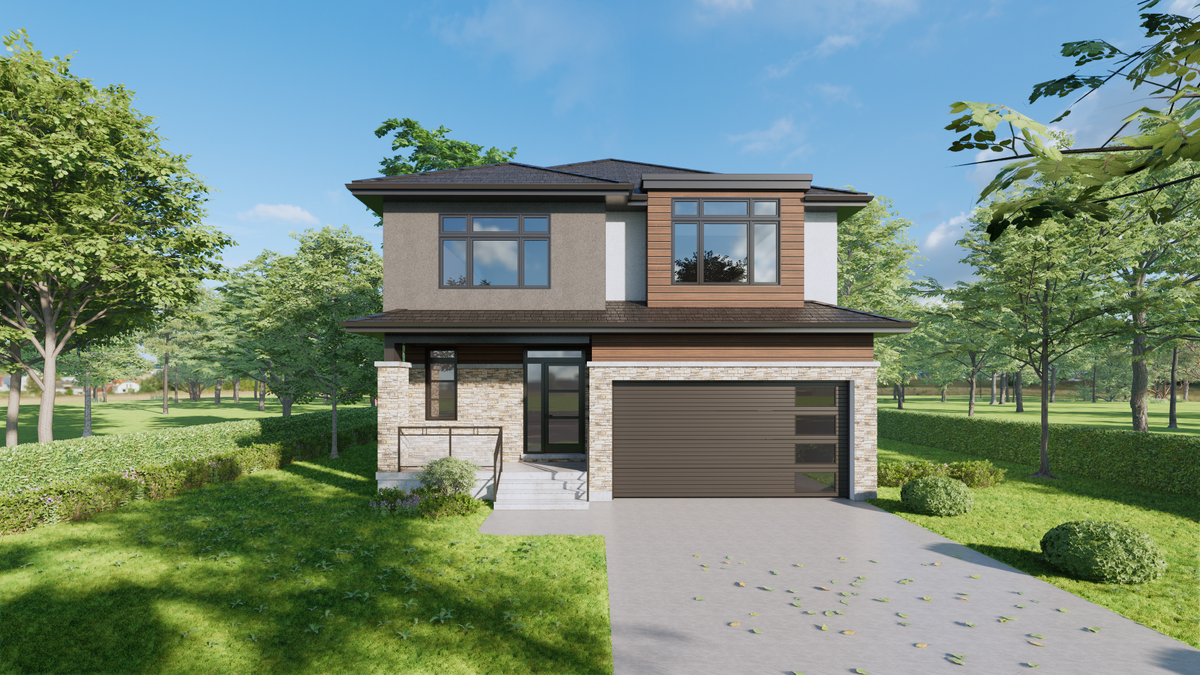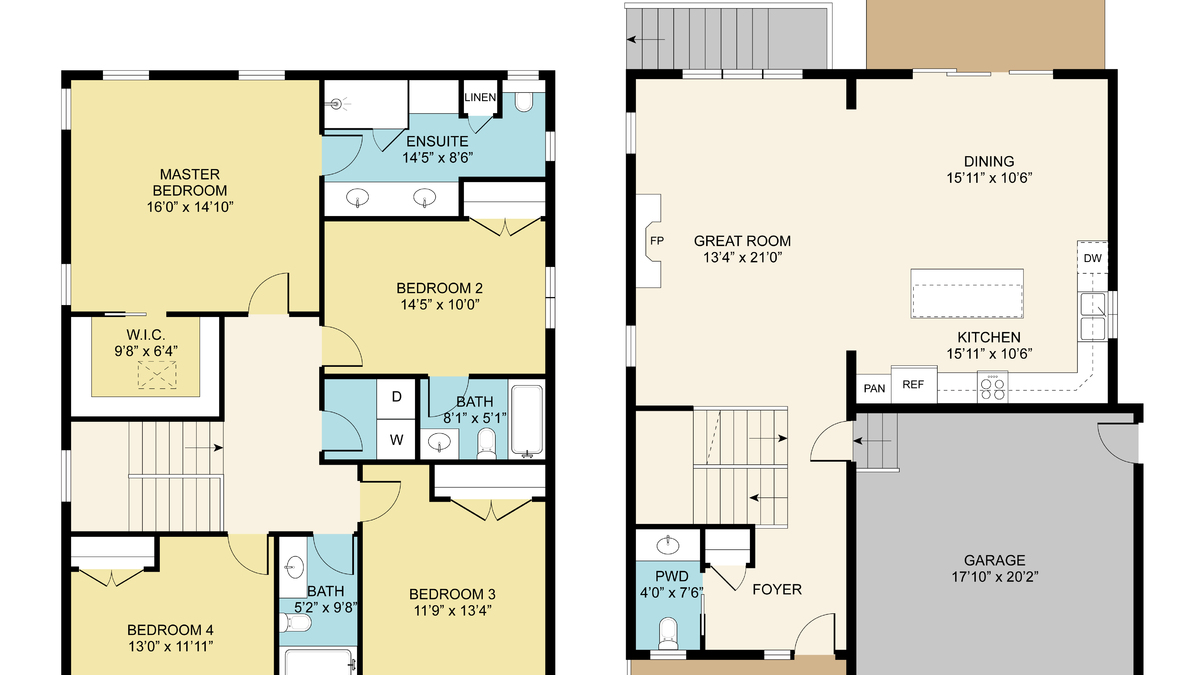Lot 37 Angie Drive Niagara Falls
$1,150,000
4 Beds
3 Full Baths
1 Half Baths
Lot Size: 41' x 97'
Type: Detached
Style: 2-Storey
Ownership: Freehold
Basement Type: Full
Basement Development: Full
Heat Type: Forced Air
Heat Fuel: Gas
Cooling: Central Air
Water: Municipal
This custom-built two-storey masterpiece by renowned Niagara Pines Developments has been designed with luxury, comfort, and convenience in mind. You can expect modern elegance and a striking exterior of stucco, stone, and accented vinyl siding. Inside, every detail will be crafted to meet your needs and exceed your expectations.
HIGHLIGHTS -
Main Floor:
- Inviting foyer leading to a spacious great room, kitchen, and dining area.
- Perfect for hosting or relaxing with family.
- Walkout to a covered deck for year-round enjoyment.
Second Floor:
- Large primary suite with a spa-like ensuite and huge walk-in closet.
- Second bedroom with its own 4-piece ensuite.
- Two additional bedrooms sharing a full bathroom.
- Dedicated laundry room for added convenience.
High-End Finishes:
- Engineered hardwood flooring and oak railings.
- Stone countertops in the kitchen and all four bathrooms.
- Gas fireplace with elegant stone cladding.
- Generous lighting allowance to showcase every detail.
Situated in an established neighbourhood experiencing exciting growth, this exceptional home offers modern living in a vibrant community.

Fill out the form and we'll get back to you.


















 See More
See More
