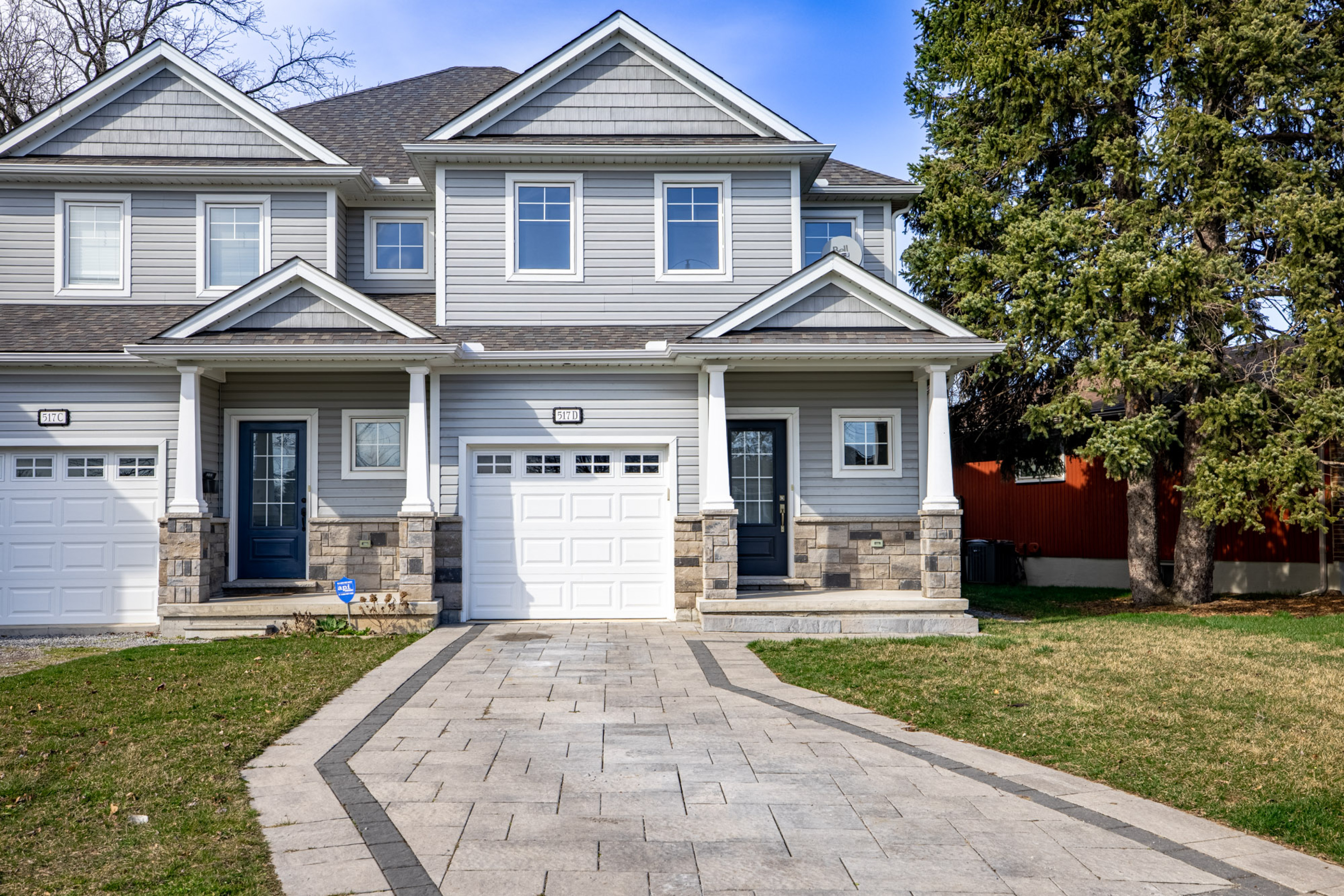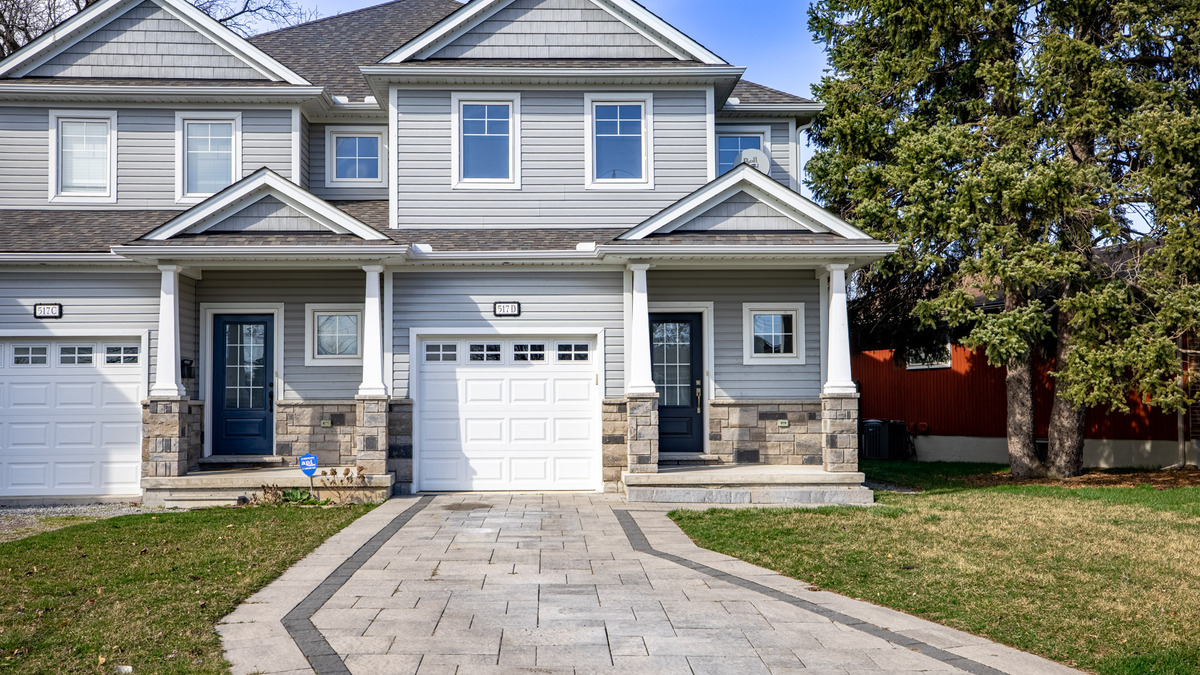517D Scott Street St. Catharines
Property Taxes: $4,343 (2023)
Lot Size: 31' x 128'
Built: 2016
Type: Semi-Detached
Style: Two-Storey
Ownership: Freehold
Basement Type: Full
Basement Development: Full
Heat Type: Forced Air
Heat Fuel: Gas
Cooling: Central Air
Water: Municipal
Built in 2016 by Southport Builders Niagara, this 2-storey townhome offers an ideal floorplan, situated in the north-end of St.Catharines.
The distinguished exterior profile of the home creates a strong first impression thanks to the craftsman style columns and exterior hardscaping (2018).
The interior main living area is open and full of natural light, making for a comfortable family area. The kitchen is very functional thanks to the peninsula with breakfast bar, ample cabinetry and plenty of counterspace.
Flooring through much of the home (both levels) is luxury vinyl plank flooring (2022), making for very easy day-to-day living. The dining area will accommodate a table for 6, and has a good-sized window bringing in natural light. A 2-piece powder room and direct access in from the garage are also on the main floor.
New (in March 2024) carpet was installed on the stairs leading to the 2nd floor where you'll find more vinyl plank flooring. The primary bedroom suite will easily accommodate a full king-sized suite. Tucked around the corner, you'll find a full walk-in closet and 4 piece ensuite bathroom. The 2nd floor landing leads to another full bathroom as well as the other 2 bedrooms which are at the backside of the home.
Access the backyard through the sliding patio doors off the living room to the fully fenced yard. The patio was hardscaped with the same materials that were used on the driveway. This is truly a move-in, unpack and enjoy type of home.
Located close to the Welland Canal bike path and walking trail, in a family-friendly neighbourhood, this home offers lifestyle, comfort, and convenience.
Check out the video tour:






































 See More
See More
