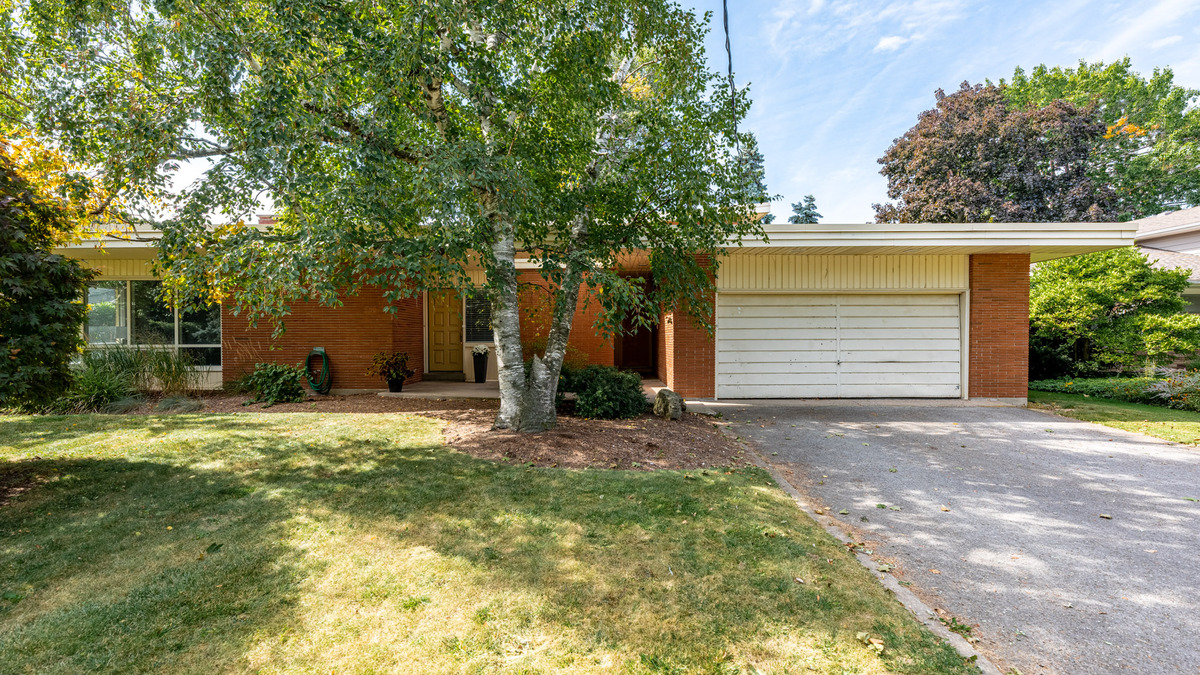15 Gordon Place St.Catharines
Property Taxes: $7,030
Lot Size: 86' x 125'
Built: 1956
Type: Sidesplit (custom)
Style: Detached
Ownership: Freehold
Basement Type: Full
Basement Development: Full
Heat Type: Forced air
Heat Fuel: Natural gas
Cooling: Central air
Water: Municipal
Welcome to Sunnyside Estates!
Homes like 15 Gordon Place do not come up for sale very often. This is a true mid-century modern home in highly desirable Sunnyside Estate. The home, on an 86’ x 125’ property with an inground pool, has a fabulous 2,124 sq.ft. floor plan, with 4 bedrooms upstairs. If that isn’t enough, you are a 30 second walk away from the entrance to the Walkers Creek Trail system, a much-loved jewel in the north-end of the city. One of the most appealing features of the mid-century modern is the emphasis on bring the outdoors in.
As you approach the front door, note the open roof above the front sidewalk which creates a warm first impression as your guests arrive for your dinner party. Step inside and you’ll find a spacious foyer with beautiful interior flagstone flooring. To the right you’ll catch a glimpse of the open riser staircase to the bedroom level. To the left you’ll find the main floor living areas, all brightened up with the abundance of large windows. Unwind in the family room with a gas fireplace, wood beamed ceiling and a bank of wall-to-wall built-in shelving.
The kitchen layout is spot on the era of the home with a wall of windows looking into the screened in sunroom as well as views to the inground pool in the yard. The dining room off the kitchen is flooded with natural light and also has doors out to the sunroom. What a spot for your morning coffee or bug-free cocktail in the evening.
Upstairs you’ll find 4 bedrooms including a primary suite complete with large walk-in closet (and sitting area) and full ensuite bathroom. The other 3 bedrooms upstairs share a full 5-piece bathroom with double vanity. Head down to the lower level, which is only partially below grade, and you’ll find a large recreation room. At nearly 38’ in length, this is an amazing space with loads of options for use. There is also a 2-piece bathroom (great access from the pool), laundry and large storage room, as well as a walk-up to the backyard.
The backyard features a 38’ x 18’ heated inground pool with a flagstone patio on one side. Stroll to the other side and you’ll find a peaceful retreat with a pond, vine-covered pergola and tranquil greenspace. This home has all the makings of a real showstopper, with a floorplan that is exceedingly difficult to find, particularly in the north-end of the city.
Check out the video tour:



































































 See More
See More
