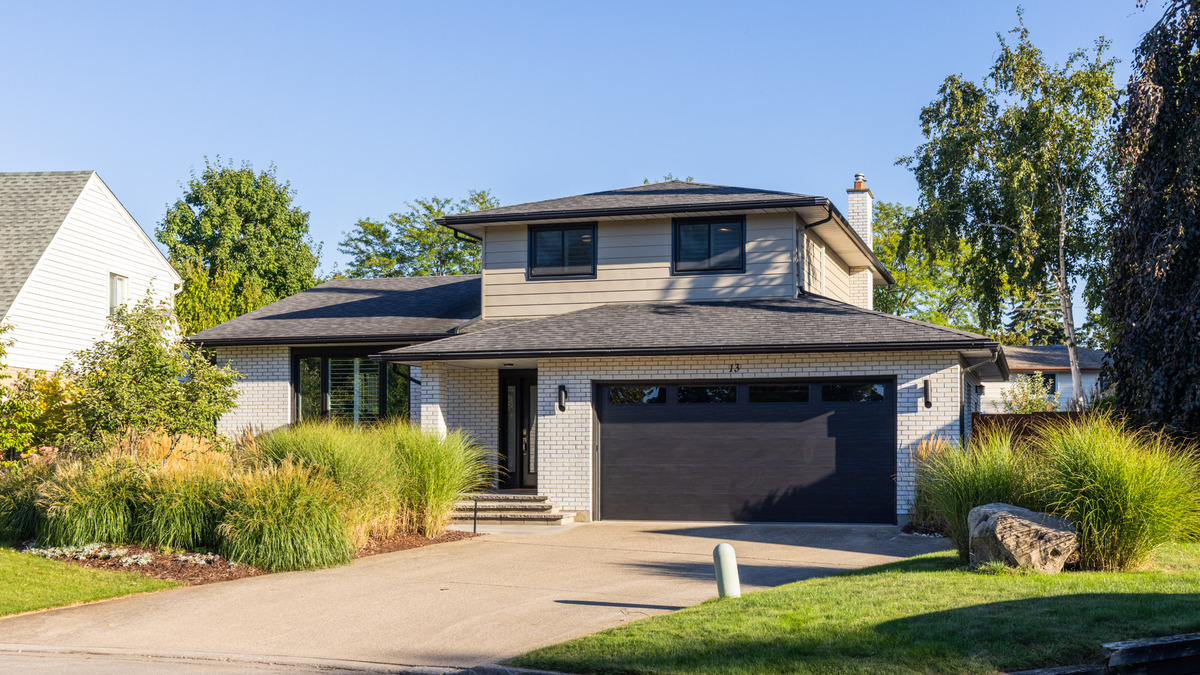13 Hutchinson Court St. Catharines
Property Taxes: $6,948/year (2023)
Lot Size: 43 ft. x 118 ft.
Built: 1979
Type: Detached
Style: Multi-level
Ownership: Freehold
Basement Type: Full
Basement Development: Full
Heat Type: Forced Air
Heat Fuel: Gas
Cooling: Central Air
Water: Municipal
Welcome to Hutchinson Court in Port Dalhousie.
This home has been thoroughly renovated with a beautiful attention to detail both inside and out. The changes, both mechanical and cosmetic, were made with a refinement and level of care that is exceedingly hard to find.
When you’re strolling through, take note of the continuity of the design and décor as you tour. With a colour palette range of matte black, fresh white, natural wood and brushed gold, we’re confident you will love what you see.
The concrete driveway leads to the double garage which is truly a sight to behold. With a Proslat wall storage and a ‘gorilla floor system’, this is more than a place to park a car! As well, notice the roll-up door off the back of the garage which opens into the backyard.
Back around to the front door, notice the armour stone, accent lighting and patio nook, all tucked in behind mature grasses and perennials. This theme carries on through the side of the home as well.
Step inside and the front entrance hall immediately sets the tone. All the staircases in the home were changed out to wood with black risers, which accent the hardware on the tempered glass dividing walls that are scattered throughout the home.
Hardwood floors run through the main living areas including the gorgeous kitchen. Immaculate white cabinetry, brushed gold hardware and quartz counters and backsplash create the perfect spot for the resident chef. This area, with breakfast table, overlooks the family room which includes a gas fireplace, wall-mounted TV and stylish patio doors leading out to the oasis of a backyard.
There are three bedrooms upstairs and one in the lower level, along with 3 fully renovated bathrooms. Upstairs you’ll find a stand-alone soaker tub along with a walk-in tiled shower. Notice the split-duct system upstairs. The owners had this installed as a separate system to the existing HVAC, which boosts the air conditioning upstairs. If you’ve been in a 2 storey or multi-level home, you may have noticed that it’s hard to manage the temperature upstairs when the exterior temperature reaches more intense levels.
There is a 3-piece bathroom on the main floor with tiled walk-in shower as well as yet another 3 piece in the basement which was fully renovated with, you guessed it, a gorgeous tiled walk-in shower. As well, a stylish laundry room is found off of the main floor and has direct entrance in from the garage.
The recroom area is a comfortable space and includes a walk-up to the backyard as well. Again, you’ll find the 4th bedroom down here, all with the same stylish matteblack doors and vinyl plank flooring.
Can you imagine, we haven’t even discussed the backyard yet!?
Fully upgraded, you will find a heated inground pool, hot tub, patio, composite deck, accent lighting, armour stone hardscaping and so much more. Surrounded by perennials, ornamental trees and a gorgeous birch tree, you will be so proud to host your friends and family for your inaugural summer BBQ!
This home really is the complete package whether you are cozied up inside during the winter or relaxing poolside in the summer.
The complete list of upgrades & improvements:
2023
- Updated basement space and closet doors
- New kitchen cabinets, updated lighting and quartz countertops and backsplash
- Rebuilt 4 stairscases with real wood and glass railings on 3 levels
- New heater for the pool
2022
- Main floor bathroom renovated with tiled shower, vanity, toilet, lighting and fixtures
- Basement bathroom renovation with glass surround tiled shower, tiles, vanity, storage tower and toilet
- New door and casing in basement
2021
- Composite deck
- Backyard (composite) shed
- Launry room renovation with new cabinets, farmhouse sink, tiled backsplash and new washer & dryer
- California shutters on all levels (2021 - 2023)
- New carpet in basement hallway and high quality laminate in recroom level
- New heat pump system for top floor
2020
- Hot tub
- Popcorn ceiling removed from all ceilings
- Updated trim throughout
- All new light fixtures throughout
- New front door
2019
- Inground pool
- Backayrd landscaping, hardscaping, perennials
- Upstairs full bathroom with freestanding soaker tub, tiled shower, tiled feature wall, vanity and toilet
2018
- Water softener system
- New furnace and air conditioniing
- New backyard fence and gates
- All new windows, new exterior doors and patio doors (replaced from 2018 - 2023)
2017
- Natural stone steps and private front patio with landscaping lights
- Front grass has irrigation system
- Side of house shade garden with natural stone walkway
- Exterior home lighting
2016
- Natural gas hookup for BBQ
- Hardwood floors on main and upper floors
Other Bonus Notables:
- Closet organizers in two bedrooms and front closet
- Pool has lights. Deep end is 6 - 6.5 ft.
- Front and back garage doors
- Three automatic retractable hoses
- Proslat walls in the garage (hooks & buckets all stay).
- Gorilla core floor system in the garage
- Natural gas fireplace in the family room
Interested to learn more or book an appointment? Please feel comfortable to reach out anytime.
Note: this property is by appointment only.






















































 See More
See More
