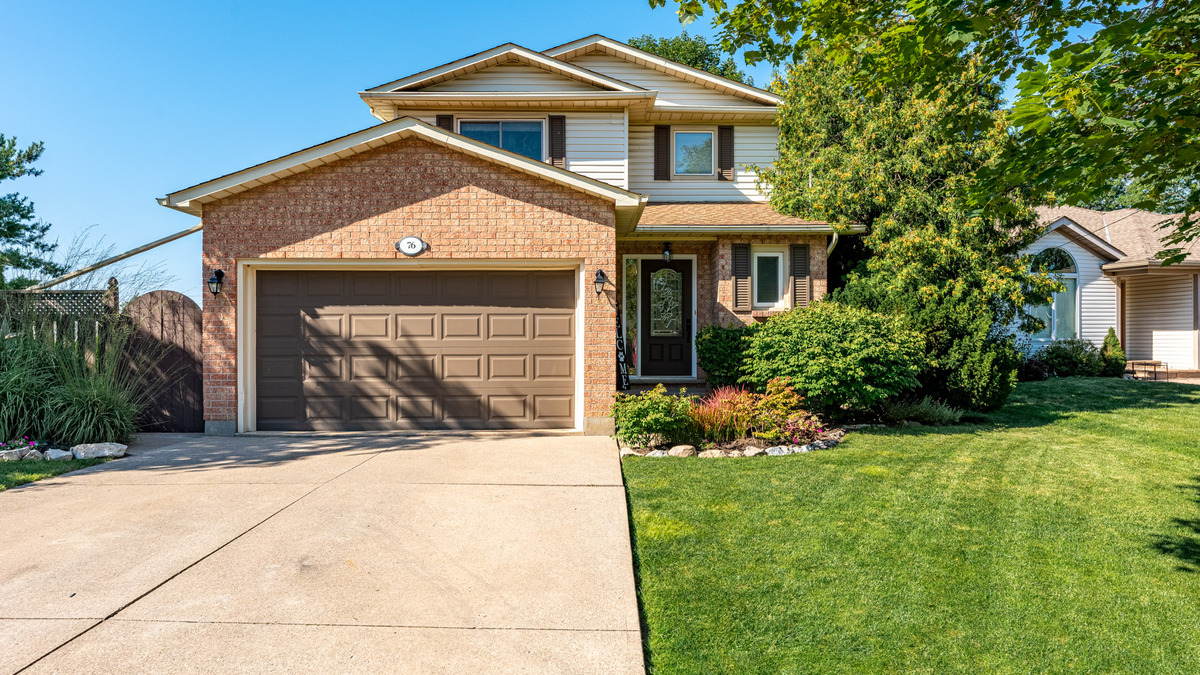76 Grapeview Drive St. Catharines
Sold
MLS #40481959
4 (3+1) Beds
2 Full Baths
1 Half Baths
1,694 sq.ft.
Property Taxes: $5,637
Lot Size: 67' x 108'
Built: 1988
Type: Detached
Style: 2-Storey
Ownership: Freehold
Basement Type: Full
Basement Development: Full
Heat Type: Forced Air
Heat Fuel: Gas
Cooling: Central Air
Water: Municipal
Welcome to Grapeview!
The Grapeview neighbourhood of St.Catharines has long been a highly desirable area of the city, and for good reason. Featuring great schools, well-cared for properties and convenience to virtually any amenity you could ask for, this is a great spot to call home. Just up the road is the 4th Avenue shopping district which includes groceries (Superstore, Farm Boy, Walmart), hospital, Canadian Tire, restaurants, bakeries, pet stores, and pretty much everything in between.
Built in 1988, the property has 67' frontage and backs directly onto parkland that connects with Grapeview Public School. Do you have kids who need to run off some steam? Open the back gate and let them run free in the park!
The home is a 2-storey with all 3 levels finished. The main floor includes a large front entrance hall which has a direct entrance in from the garage as well as a 2-piece bathroom. A corner gas fireplace is visible from both the living room and dining room which adds to the overall charm of the space.
The kitchen, with four Whirlpool appliances (included) offers ample cabinetry and storage space along with a breakfast bar and patio doors directly out to the deck.
There are 3 bedrooms upstairs including a full primary suite with full ensuite bathroom and walk-in closet. The other 2 bedrooms share a full 4-piece bathroom as well.
The basement is finished with a recroom and 4th bedroom (with egress window). There is a storage room at the front that has a bathroom rough-in should you require an additional bathroom.
Back outside, you'll love the size of the yard which wraps around the side and back of the home. The raised deck includes a gazebo and a hot tub, both included! Again, there is a gate that leads out to the park as well. This is phenomenal family home in a superb neighbourhood, with ample conveniences close by.
Check out the video tour:

Fill out the form and we'll get back to you.


























































 See More
See More
