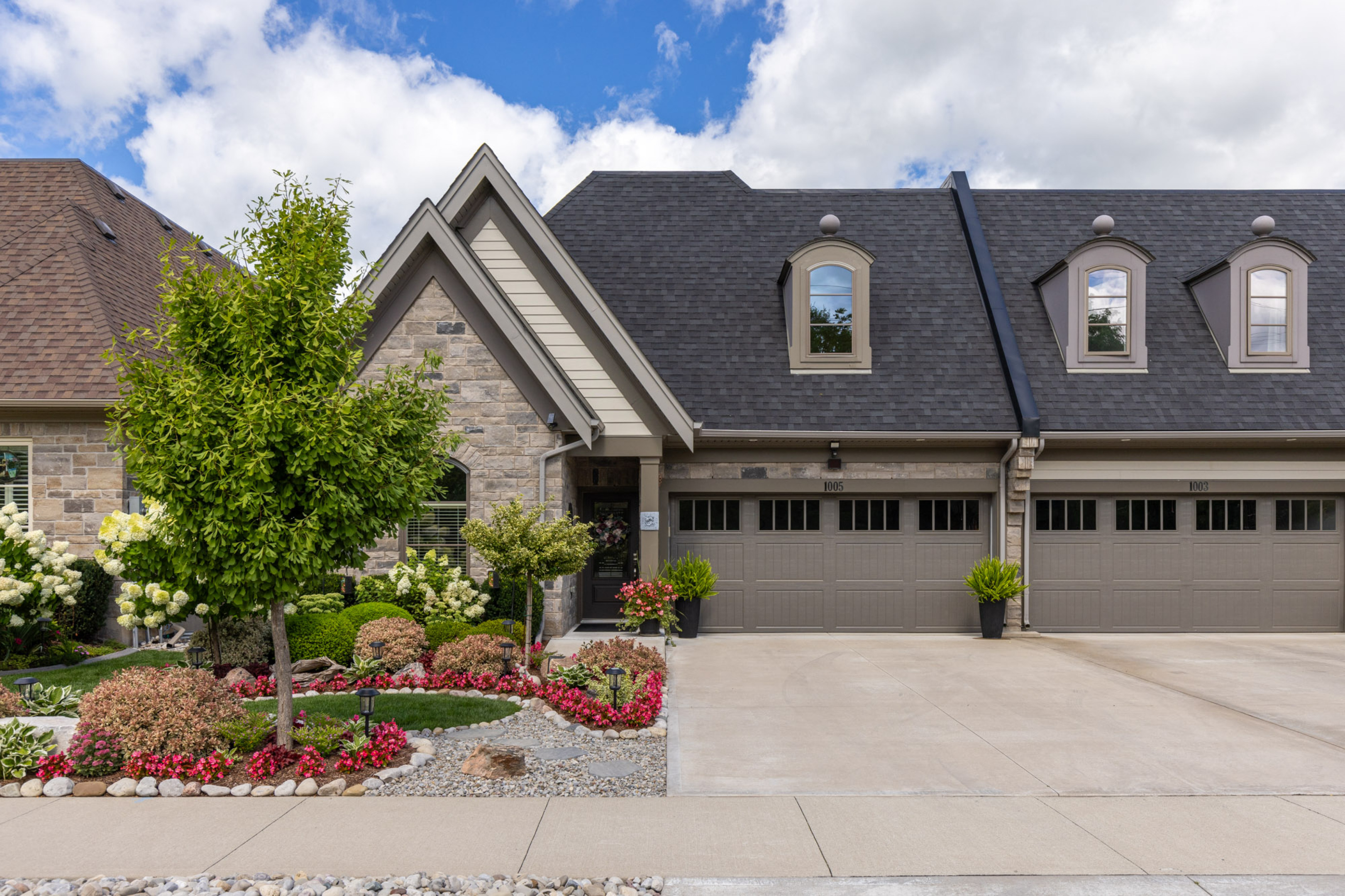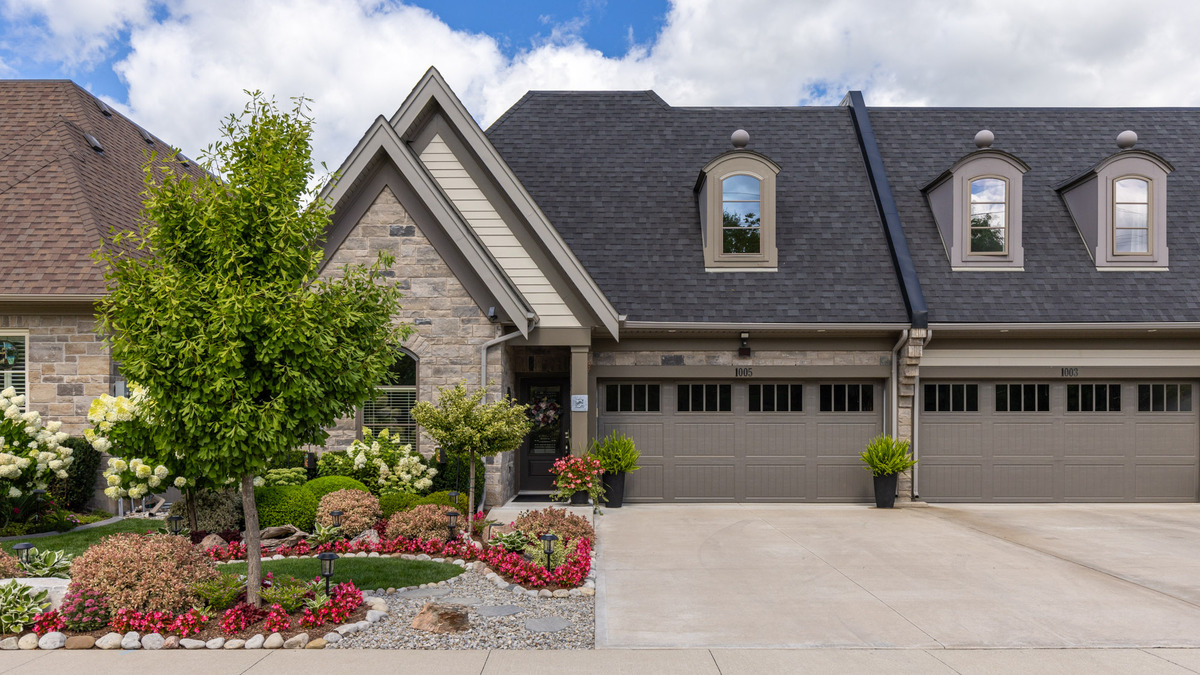1005 Pelham Road St. Catharines
Property Taxes: $5,932/year (2023)
Lot Size: 37ft. x 106ft.
Built: 2018
Type: Townhouse
Style: Bungalow
Ownership: Freehold
Basement Type: Full
Basement Development: Full
Heat Type: Forced Air
Heat Fuel: Gas
Cooling: Central Air
Water: Municipal
YOU'LL LOVE THIS ONE!
Welcome to 1005 Pelham Road in south St.Catharines. Impeccably maintained from the front curb to the back fence, this freehold bungalow townhome is an absolute beauty! Built in 2018, the floorplan is a generous size with nearly 1,600 sq.ft. on the main floor plus another 1,000 sq.ft. (+/-) in the lower level.
The location is ideal, with all shopping amenities, the St.Catharines hospital, Niagara wine country and Short Hills Provincial Park only a short drive away.
First, let's talk about the beautiful gardens! Pull up into the double concrete driveway (with double car garage) and you'll instantly notice the attention to detail and care that has gone into the maintenance of this home. From the front gardens, down the side of the home (stones and pavers) to the botanical backyard gardens, the resident green thumb will LOVE life here.
The inside entrance hall opens to the 2nd bedroom on the left (currently used as a den). Further down the front hall, you'll find the main floor laundry area with direct entrance in from the garage. This area is nicely tucked away, making the management of laundry day a little easier. :)
The main floor living area is a comfortable size and includes a beautiful kitchen with large island, undercabinet lighting, tiled backsplash and pantry cupboards. Notice the additional cupboards, servery and built-in shelves in the dining room area too!
Speaking of dining, feel free to invite your dinner guests over. There is plenty of room for a full dining room set. The living room, spanning nearly 20' in width, is spacious as well, perfectly able to handle a full suite of furniture.
The primary suite includes all of the amenities you could ask for including a large bedroom (easily fits a king-sized bed suite), walk-in closet and full ensuite bathroom. There is another full bathroom on this level as well. Patio doors off of the living room lead to a covered composite deck and gazebo covered concrete patio, all surrounded by beautiful gardens and green space.
Back inside and downstairs, you'll find a large recroom (just over 500 sq.ft. in size!) which is even big enough to accommodate a work-out space in the back (as it is currently set-up). As well, there is an additional guest bedroom and 3-piece bathroom (3 full baths in total). If you're looking for some storage room, fret not! There is a storage room area (24' x 13') as well!
This 'as new' townhome is as advertised. Exceptionally well maintained with great finished living space, all in a highly convenient area of Niagara.
Check the YouTube video here:













































 See More
See More
